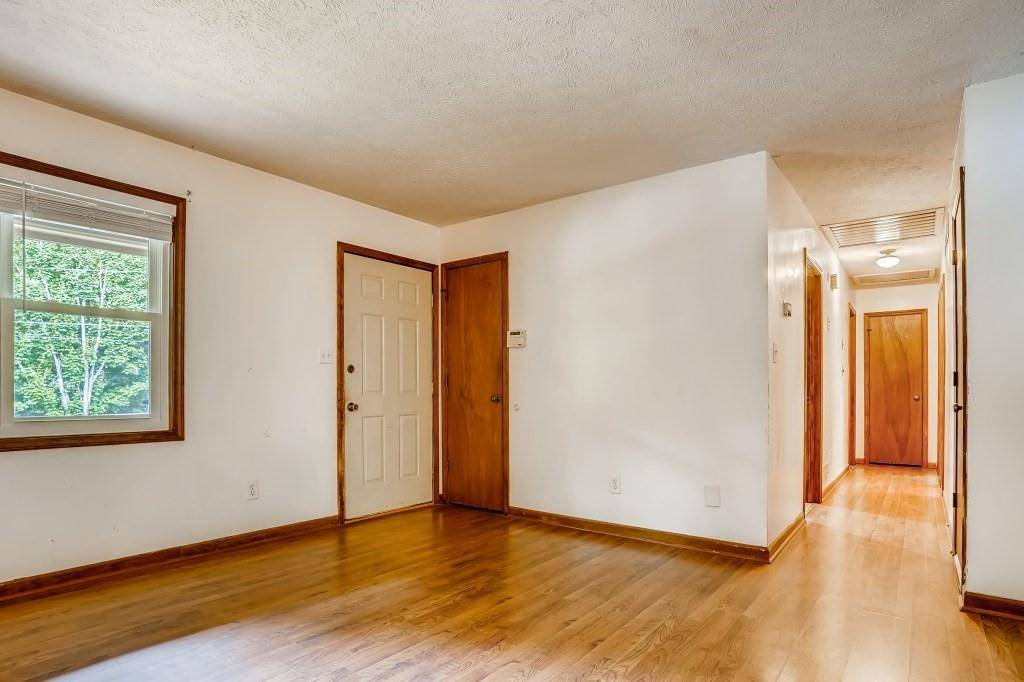$267,000
$245,000
9.0%For more information regarding the value of a property, please contact us for a free consultation.
4 Beds
2 Baths
1,580 SqFt
SOLD DATE : 12/13/2021
Key Details
Sold Price $267,000
Property Type Single Family Home
Sub Type Single Family Residence
Listing Status Sold
Purchase Type For Sale
Square Footage 1,580 sqft
Price per Sqft $168
Subdivision Sebring Ridge
MLS Listing ID 6970740
Sold Date 12/13/21
Style Ranch, Traditional
Bedrooms 4
Full Baths 2
Construction Status Resale
HOA Y/N No
Year Built 1984
Annual Tax Amount $391
Tax Year 2020
Lot Size 0.331 Acres
Acres 0.331
Property Sub-Type Single Family Residence
Source FMLS API
Property Description
This traditional, well maintained, one-owner home is located in a quiet neighborhood on a dead-end street. The rocking chair front porch is great to sit on with your morning coffee. It also offers a back deck, perfect for entertaining. The home features a large family room with fire place, kitchen and dining area. No carpet on the main floor, easy to clean. Nice size rooms including a large primary bedroom with a walk in closet. Updated walk in shower in primary bathroom. Large basement with a fourth bedroom with new vinyl flooring and plenty of storage. One car garage with automatic opener. New hot water heater, newer roof, HVAC, windows, driveway and gutter covers. This home is move-in ready just needs some updating if that's what you prefer. Must see!
Location
State GA
County Cobb
Area 73 - Cobb-West
Lake Name None
Rooms
Bedroom Description Master on Main
Other Rooms None
Basement Daylight, Exterior Entry, Finished, Partial
Main Level Bedrooms 3
Dining Room Open Concept
Interior
Interior Features Walk-In Closet(s)
Heating Central, Natural Gas
Cooling Central Air
Fireplaces Number 1
Fireplaces Type Family Room, Gas Starter
Window Features Insulated Windows
Appliance Dishwasher, Gas Oven, Gas Range, Microwave
Laundry In Basement
Exterior
Exterior Feature Private Rear Entry, Rear Stairs
Parking Features Attached, Driveway, Garage, Garage Faces Front
Garage Spaces 1.0
Fence None
Pool None
Community Features None
Utilities Available Cable Available, Electricity Available, Natural Gas Available
Waterfront Description None
View Other
Roof Type Composition
Street Surface Paved
Accessibility None
Handicap Access None
Porch Deck, Front Porch
Total Parking Spaces 1
Building
Lot Description Back Yard, Landscaped, Level
Story Multi/Split
Sewer Public Sewer
Water Public
Architectural Style Ranch, Traditional
Level or Stories Multi/Split
Structure Type Aluminum Siding, Vinyl Siding
New Construction No
Construction Status Resale
Schools
Elementary Schools Hollydale
Middle Schools Smitha
High Schools Osborne
Others
Senior Community no
Restrictions false
Tax ID 19056500760
Special Listing Condition None
Read Less Info
Want to know what your home might be worth? Contact us for a FREE valuation!

Our team is ready to help you sell your home for the highest possible price ASAP

Bought with Atlanta Communities
GET MORE INFORMATION
REALTOR | License ID: 439404







