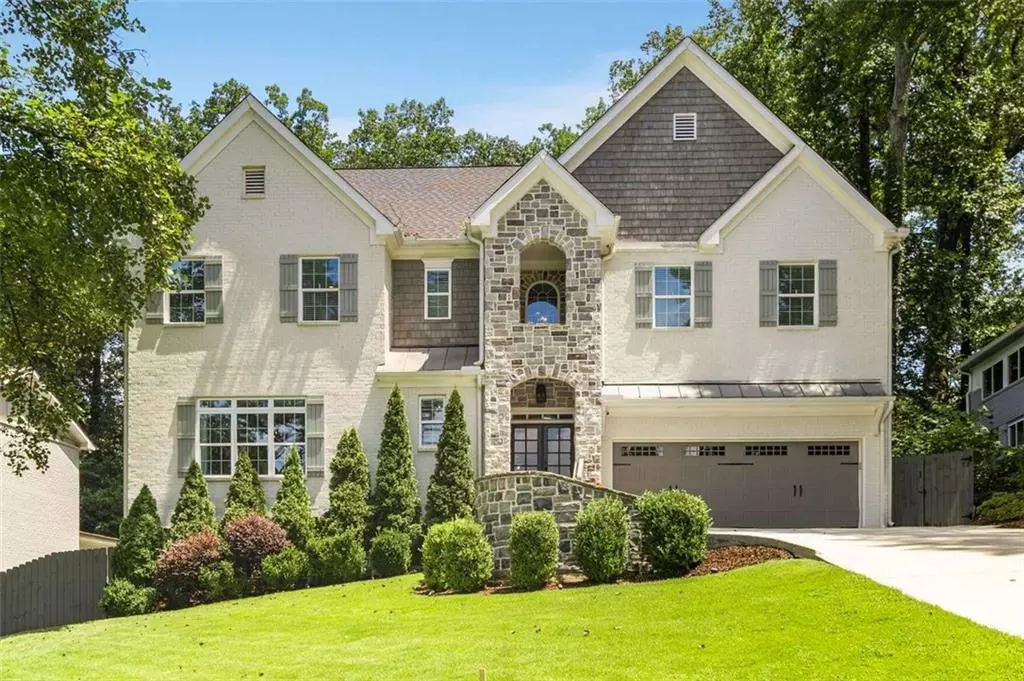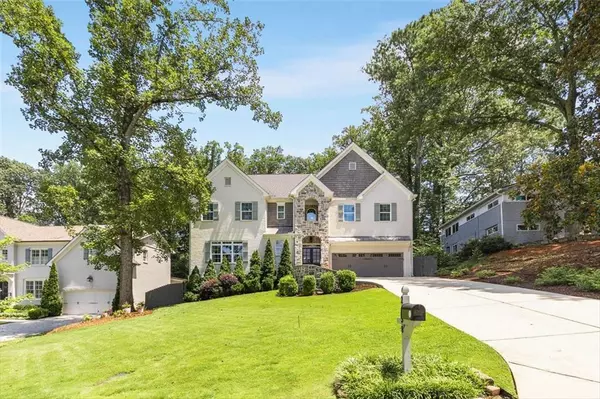6 Beds
5.5 Baths
4,125 SqFt
6 Beds
5.5 Baths
4,125 SqFt
OPEN HOUSE
Sun Aug 10, 2:00pm - 4:00pm
Key Details
Property Type Single Family Home
Sub Type Single Family Residence
Listing Status Active
Purchase Type For Sale
Square Footage 4,125 sqft
Price per Sqft $386
Subdivision Drew Valley
MLS Listing ID 7628629
Style Traditional
Bedrooms 6
Full Baths 5
Half Baths 1
Construction Status Resale
HOA Y/N No
Year Built 2015
Annual Tax Amount $11,558
Tax Year 2023
Lot Size 0.300 Acres
Acres 0.3
Property Sub-Type Single Family Residence
Source First Multiple Listing Service
Property Description
This show-stopping, meticulously maintained home is a true 10/10 — offering all the benefits of new construction without the wait. Perfectly positioned in one of Brookhaven's most desirable neighborhoods and zoned to coveted Ashford Park Elementary, this stunning residence checks every box on your wishlist (and then some!).
From the moment you arrive, the gorgeous curb appeal, stone detailing, and lush landscaping make a statement. Step inside to an open-concept layout flooded with natural light, soaring ceilings, and designer finishes throughout — including beautiful wood floors, custom lighting, and three fireplaces with remote gas logs for added warmth and charm.
The heart of the home is the luxurious chef's kitchen anchored by a large island with prep sink, stainless appliances, Quartz counters, custom tile backsplash, and sweeping backyard views from the main sink. When the weather's nice, two sets of French doors open to an incredible outdoor living area featuring a covered porch with stone fireplace, expanded patio, and sprawling, flat fenced yard with perfect pool potential. Entertain with ease thanks to the stunning formal dining room featuring a butler's bar/coffee station with wine fridge, custom wine storage and sink. There's even a perfectly placed drop zone for busy families, plus a main-level office and guest bath for added flexibility.
Upstairs, the spacious owner's suite is a light-filled retreat with hardwood floors and spa-inspired bath, complete with separate his-and-hers closets, gorgeous tile work, and high-end finishes. The three additional upstairs bedrooms are all generously sized, bringing the total to four bedrooms on the upper level — a rare and valuable find in this area. This home boasts abundant storage throughout — from utility and hall closets to a massive attic.
The finished terrace level offers endless versatility — with a kitchenette, fireplace, full bath, and private entry, it's ideal for a guest or au pair suite, gym, or in-law retreat. To top it off, there's even built-in surround sound on the main level, basement, and outdoor spaces making this a true entertainer's floor plan.
All this on a quiet, low-traffic street just around the corner from Skyland Park, with walk or golf cart access to Dresden Village, and quick connectivity to I-85 for easy commuting.
Don't miss this rare opportunity to own one of Brookhaven's finest homes in one of Brookhaven's most loved neighborhoods— a true gem that simply won't last.
Location
State GA
County Dekalb
Area Drew Valley
Lake Name None
Rooms
Bedroom Description Oversized Master,In-Law Floorplan,Split Bedroom Plan
Other Rooms None
Basement Finished, Finished Bath, Full, Interior Entry, Exterior Entry, Walk-Out Access
Main Level Bedrooms 1
Dining Room Separate Dining Room
Kitchen Breakfast Bar, Eat-in Kitchen, Kitchen Island, Pantry, View to Family Room, Stone Counters, Cabinets White
Interior
Interior Features Entrance Foyer, High Ceilings 9 ft Lower, High Ceilings 9 ft Main, High Ceilings 9 ft Upper, Tray Ceiling(s), His and Hers Closets, Walk-In Closet(s), Sound System, Smart Home, High Speed Internet, Double Vanity, Entrance Foyer 2 Story
Heating Forced Air, Natural Gas
Cooling Central Air, Ceiling Fan(s)
Flooring Hardwood
Fireplaces Number 3
Fireplaces Type Family Room, Gas Starter, Keeping Room, Other Room, Outside
Equipment None
Window Features Insulated Windows
Appliance Dishwasher, Disposal, Refrigerator, Microwave, Washer, Dryer, Gas Cooktop, Range Hood, Double Oven
Laundry Laundry Room, Upper Level
Exterior
Exterior Feature Private Yard, Other
Parking Features Attached, Garage, Kitchen Level, Garage Door Opener
Garage Spaces 2.0
Fence Back Yard
Pool None
Community Features Near Trails/Greenway, Near Public Transport, Near Schools, Near Shopping
Utilities Available Cable Available, Electricity Available, Water Available, Underground Utilities, Natural Gas Available, Phone Available
Waterfront Description None
View Y/N Yes
View Neighborhood
Roof Type Composition
Street Surface Paved
Accessibility None
Handicap Access None
Porch Covered, Deck, Patio
Total Parking Spaces 2
Private Pool false
Building
Lot Description Back Yard, Level, Landscaped, Private
Story Three Or More
Foundation Concrete Perimeter
Sewer Public Sewer
Water Public
Architectural Style Traditional
Level or Stories Three Or More
Structure Type Brick,Stone,Cement Siding
Construction Status Resale
Schools
Elementary Schools Ashford Park
Middle Schools Chamblee
High Schools Chamblee Charter
Others
Senior Community no
Restrictions false

GET MORE INFORMATION
REALTOR | License ID: 439404







