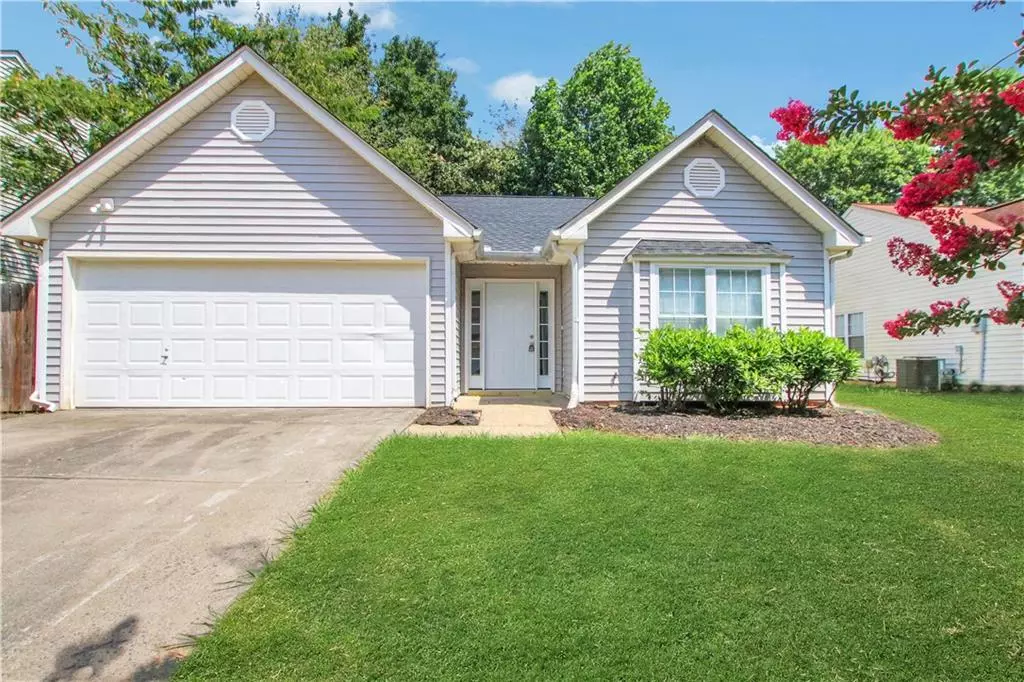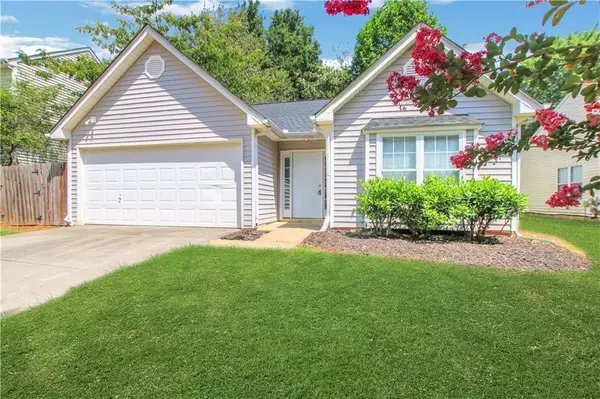4 Beds
2 Baths
1,554 SqFt
4 Beds
2 Baths
1,554 SqFt
Key Details
Property Type Single Family Home
Sub Type Single Family Residence
Listing Status Active
Purchase Type For Sale
Square Footage 1,554 sqft
Price per Sqft $215
Subdivision Summerfield
MLS Listing ID 7619367
Style Garden (1 Level),Ranch
Bedrooms 4
Full Baths 2
Construction Status Updated/Remodeled
HOA Fees $396/ann
HOA Y/N Yes
Year Built 1996
Annual Tax Amount $3,136
Tax Year 2024
Lot Size 5,527 Sqft
Acres 0.1269
Property Sub-Type Single Family Residence
Source First Multiple Listing Service
Property Description
Location
State GA
County Cobb
Area Summerfield
Lake Name None
Rooms
Bedroom Description Master on Main,Roommate Floor Plan
Other Rooms Outbuilding, Shed(s), Storage
Basement None
Main Level Bedrooms 4
Dining Room Separate Dining Room
Kitchen Cabinets White, Pantry, Solid Surface Counters, View to Family Room
Interior
Interior Features Entrance Foyer, Walk-In Closet(s)
Heating Central
Cooling Ceiling Fan(s), Central Air
Flooring Carpet, Luxury Vinyl
Fireplaces Number 1
Fireplaces Type Factory Built, Family Room, Gas Starter
Equipment None
Window Features Double Pane Windows,Window Treatments
Appliance Dishwasher, Gas Range, Gas Water Heater, Microwave, Refrigerator
Laundry Electric Dryer Hookup, In Hall, Laundry Closet, Main Level
Exterior
Exterior Feature Private Yard
Parking Features Driveway
Fence Back Yard, Fenced, Privacy, Wood
Pool None
Community Features Homeowners Assoc, Near Schools, Near Shopping, Near Trails/Greenway, Playground, Pool, Street Lights, Tennis Court(s)
Utilities Available Cable Available, Electricity Available, Phone Available, Sewer Available, Water Available
Waterfront Description None
View Y/N Yes
View Trees/Woods
Roof Type Shingle
Street Surface Paved
Accessibility Accessible Bedroom, Accessible Entrance, Accessible Kitchen
Handicap Access Accessible Bedroom, Accessible Entrance, Accessible Kitchen
Porch Front Porch, Patio
Total Parking Spaces 4
Private Pool false
Building
Lot Description Back Yard, Front Yard, Landscaped, Level, Private, Wooded
Story One
Foundation Slab
Sewer Public Sewer
Water Public
Architectural Style Garden (1 Level), Ranch
Level or Stories One
Structure Type Vinyl Siding
Construction Status Updated/Remodeled
Schools
Elementary Schools Baker
Middle Schools Barber
High Schools North Cobb
Others
HOA Fee Include Maintenance Grounds,Maintenance Structure,Swim,Tennis
Senior Community no
Restrictions false
Tax ID 20006200330
Acceptable Financing Cash, Conventional, FHA, VA Loan
Listing Terms Cash, Conventional, FHA, VA Loan

GET MORE INFORMATION
REALTOR | License ID: 439404







