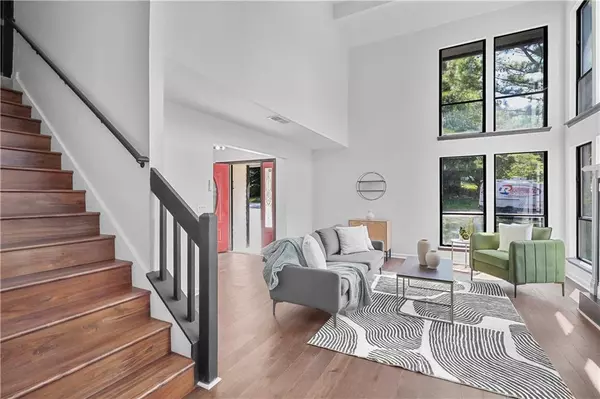4 Beds
3.5 Baths
3,760 SqFt
4 Beds
3.5 Baths
3,760 SqFt
Key Details
Property Type Single Family Home
Sub Type Single Family Residence
Listing Status Active
Purchase Type For Sale
Square Footage 3,760 sqft
Price per Sqft $111
Subdivision Hidden Hills
MLS Listing ID 7623690
Style Mid-Century Modern
Bedrooms 4
Full Baths 3
Half Baths 1
Construction Status Updated/Remodeled
HOA Y/N No
Year Built 1986
Annual Tax Amount $2,968
Tax Year 2023
Lot Size 8,712 Sqft
Acres 0.2
Property Sub-Type Single Family Residence
Source First Multiple Listing Service
Property Description
Thoughtfully upgraded throughout, this home blends modern elegance with functional design. The exterior boasts fresh paint, a brand-new roof, and new gutters, enhancing its curb appeal and long-term value.
Inside, the open-concept layout features soaring ceilings in the living room, complemented by dramatic floor-to-ceiling windows that flood the space with natural light. Oak luxury wood flooring flows through the main living areas, paired with fresh interior paint and stylish modern light fixtures.
The chef's kitchen is both stunning and practical, showcasing quartz countertops, a sleek backsplash, new stainless steel appliances, and a large island—also finished in high-end quartz. A cozy breakfast nook offers the perfect spot for casual dining.
An additional living area with its own fireplace provides a flexible space for entertaining, relaxing, or creating a home retreat.
Upstairs, the spacious primary suite includes a versatile flex space ideal for a home office or private lounge. The spa-inspired en-suite bathroom features a custom free-standing soaking tub, a beautifully tiled shower, dual vanities, and a linen closet. Brand-new plush carpet adds comfort to all bedrooms, while bathrooms are finished with elegant new tile flooring.
Enjoy year-round comfort in the sunroom—a peaceful space perfect for morning coffee or hosting guests. Step outside to your backyard oasis, complete with a private swimming pool, gazebo, grilling area, and deck—ideal for outdoor entertaining and quiet relaxation.
The finished basement, with its own entrance path to the driveway, includes a second kitchen, full bathroom, home theater, and a spacious living area—perfect for in-laws, guests, or potential rental income.
This move-in ready home offers luxurious upgrades and a prime location in one of Stone Mountain's most desirable neighborhoods.
Don't miss your opportunity—schedule your private tour today!
Location
State GA
County Dekalb
Area Hidden Hills
Lake Name None
Rooms
Bedroom Description Sitting Room
Other Rooms Gazebo
Basement Exterior Entry, Finished, Finished Bath, Full, Walk-Out Access
Dining Room Separate Dining Room
Kitchen Cabinets White, Kitchen Island, Second Kitchen, Stone Counters
Interior
Interior Features Crown Molding, Recessed Lighting
Heating Central, Natural Gas
Cooling Ceiling Fan(s), Central Air, Electric
Flooring Luxury Vinyl, Tile, Vinyl, Wood
Fireplaces Number 2
Fireplaces Type Family Room, Gas Log
Equipment None
Window Features None
Appliance Dishwasher, Disposal, Electric Cooktop, Electric Oven, Electric Range, Gas Water Heater
Laundry Electric Dryer Hookup, In Hall, Main Level
Exterior
Exterior Feature None
Parking Features Covered, Garage, Garage Faces Front
Garage Spaces 2.0
Fence Back Yard, Privacy
Pool Pool/Spa Combo, Private
Community Features None
Utilities Available Electricity Available, Natural Gas Available, Sewer Available
Waterfront Description None
View Y/N Yes
View Other
Roof Type Shingle
Street Surface Concrete
Accessibility None
Handicap Access None
Porch Front Porch
Private Pool true
Building
Lot Description Other
Story Three Or More
Foundation Slab
Sewer Public Sewer
Water Public
Architectural Style Mid-Century Modern
Level or Stories Three Or More
Structure Type Wood Siding
Construction Status Updated/Remodeled
Schools
Elementary Schools Woodridge
Middle Schools Miller Grove
High Schools Miller Grove
Others
Senior Community no
Restrictions false
Tax ID 16 005 07 004

GET MORE INFORMATION
REALTOR | License ID: 439404







